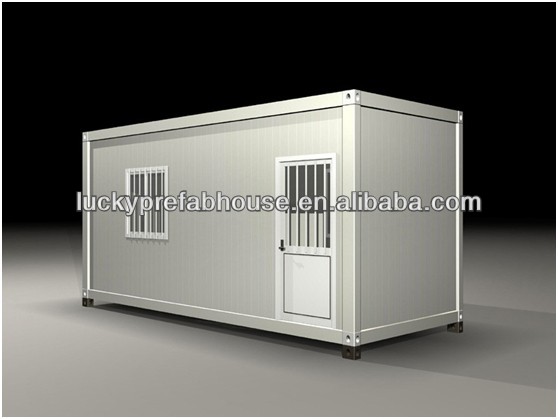
Specification of container house
Roof | Outer color plate+50mm glass wool insulation+ steel frame+ colorful steel ceiling |
Wall panel | 75mm EPS or rock wool composite panels |
Floor | Steel frame+15mm wood vinyl sheet+50mm glass wool insulation+ Color plates waterproof floor |
Door | Special steel doors, security locks, 800*2100mm |
Window | PVC sliding window, with screen window, 960*1000mm |
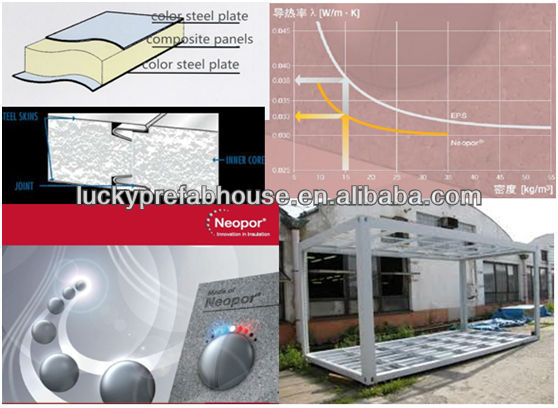
Layout of Container
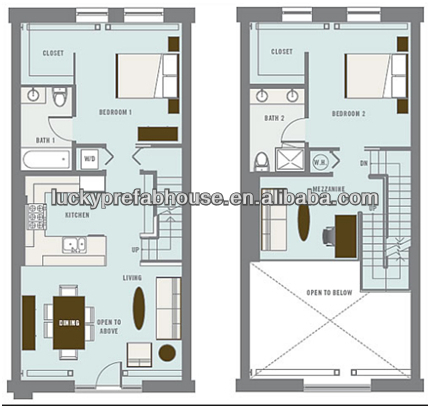
Packing the container
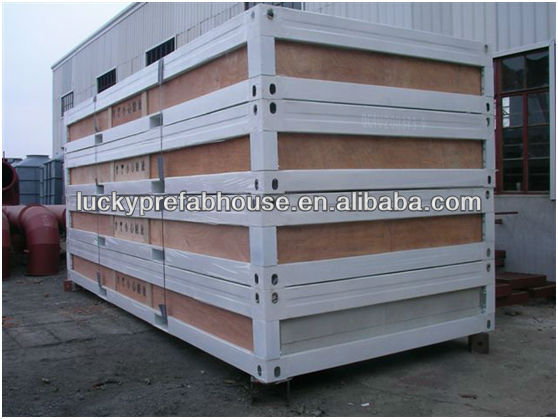
Assembly Process:
Easy to be Assemble and disassemble. Four workers can complete one unit in half day
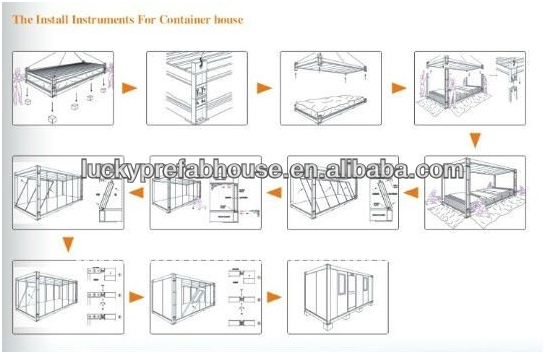
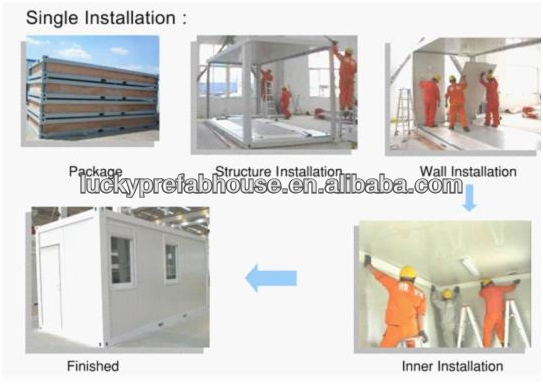
Packing and Transportation:
From our factory to overseas client, there are two ways to delivery the houses. If your port can accept SOC (Shipper’s Owned Container), 3 standard cabins can be packed as a 20ft container. If cannot, 7standard cabins can be loaded into one 40ft HC.
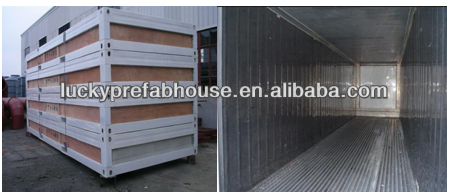
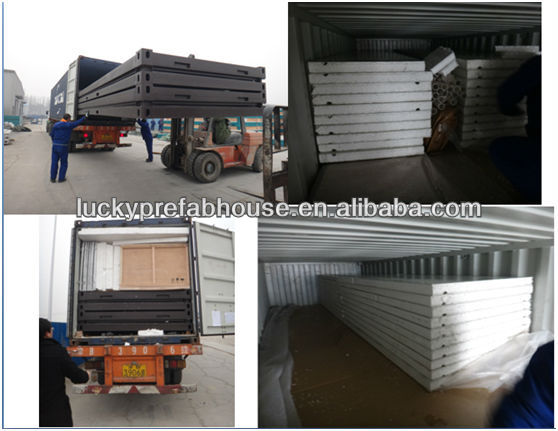
Why choose us
Different types of house we can supply
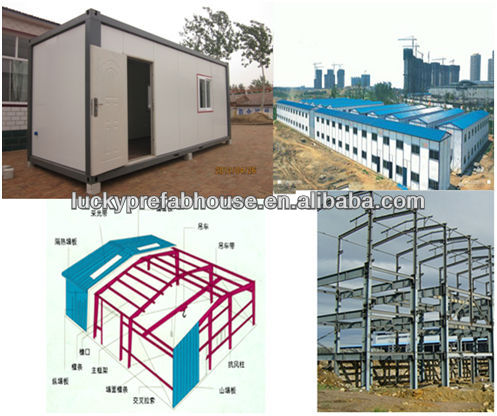
Our factory
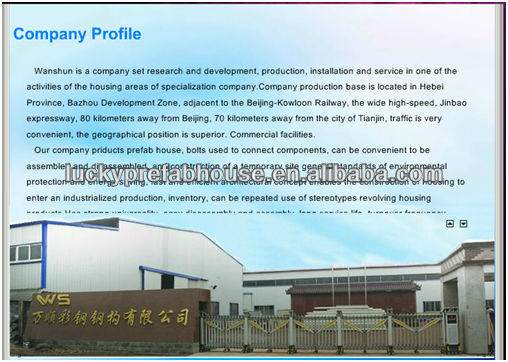
Certificate
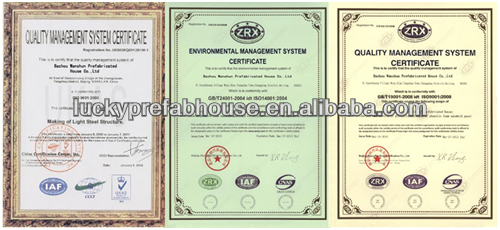

flat pack model move house
Contact Details
Kimlee
Foreign Trade Manager
Skype: kimlee20080101
Tel: 86-18754898516
Email: cn_luckylee at 126.com